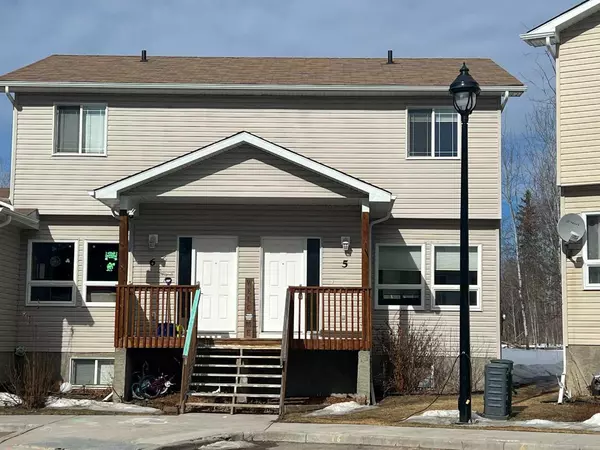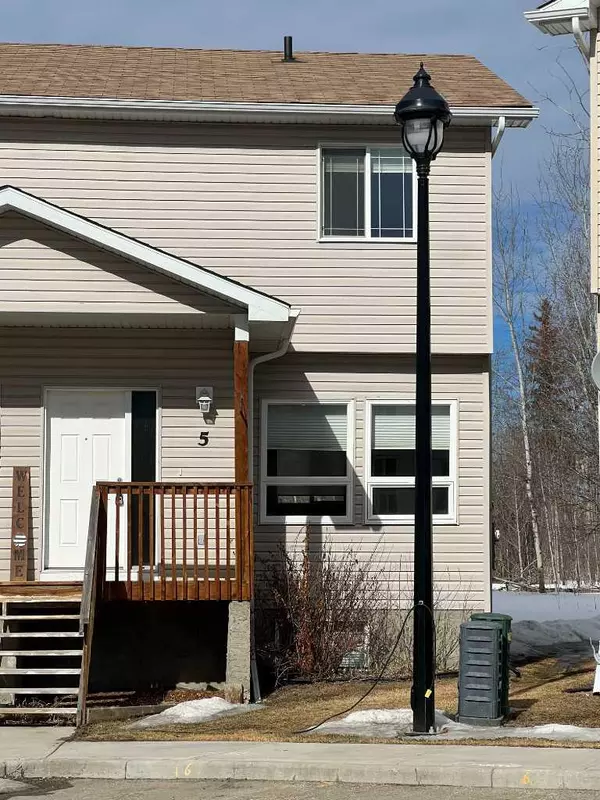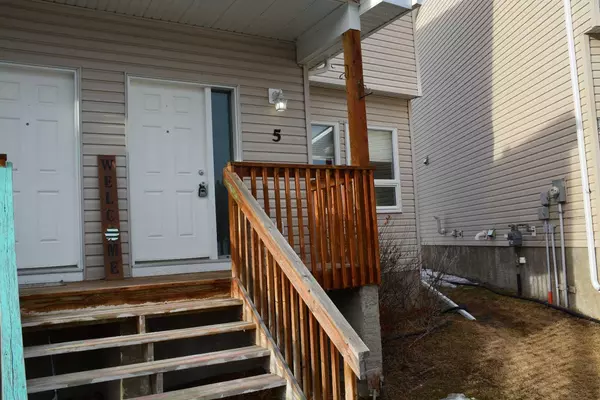624 41 ST #5 Edson, AB T7E 1A2
UPDATED:
01/09/2025 03:05 AM
Key Details
Property Type Townhouse
Sub Type Row/Townhouse
Listing Status Active
Purchase Type For Sale
Square Footage 1,079 sqft
Price per Sqft $202
MLS® Listing ID A2114982
Style Townhouse
Bedrooms 3
Full Baths 1
Condo Fees $370/mo
Year Built 2012
Property Description
Location
Province AB
County Yellowhead County
Zoning R-3 - High Density Reside
Direction S
Rooms
Basement Full, Unfinished
Interior
Interior Features Kitchen Island
Heating Floor Furnace, Forced Air, Natural Gas
Cooling None
Flooring Carpet, Laminate
Inclusions none
Appliance Dishwasher, Electric Stove, Refrigerator
Laundry In Basement
Exterior
Exterior Feature None
Parking Features Parking Pad
Fence None
Community Features Airport/Runway, Lake, Park, Playground, Pool, Schools Nearby, Sidewalks, Street Lights
Amenities Available None
Roof Type Asphalt Shingle
Porch Deck
Total Parking Spaces 1
Building
Lot Description City Lot
Dwelling Type Triplex
Foundation Poured Concrete
Architectural Style Townhouse
Level or Stories Two
Structure Type Concrete,Vinyl Siding
Others
HOA Fee Include Common Area Maintenance
Restrictions None Known
Tax ID 83595779
Pets Allowed Yes



