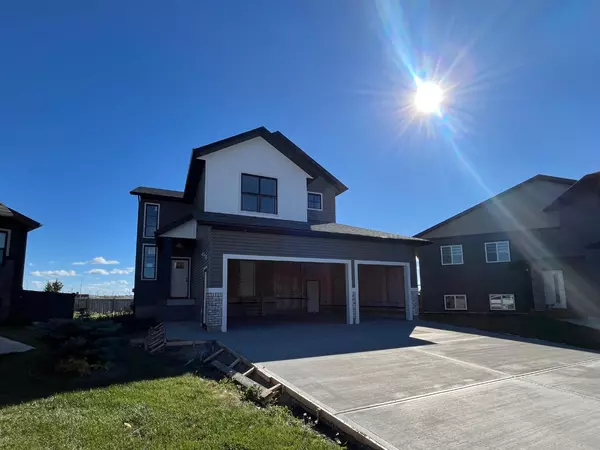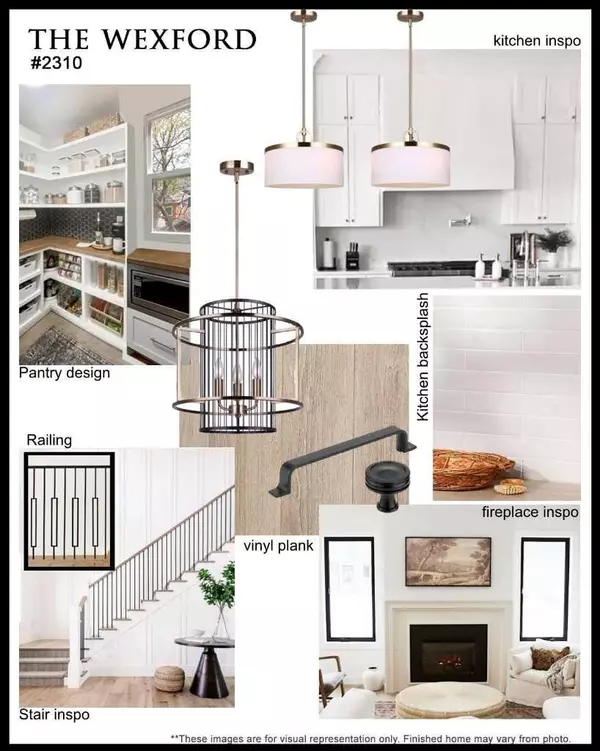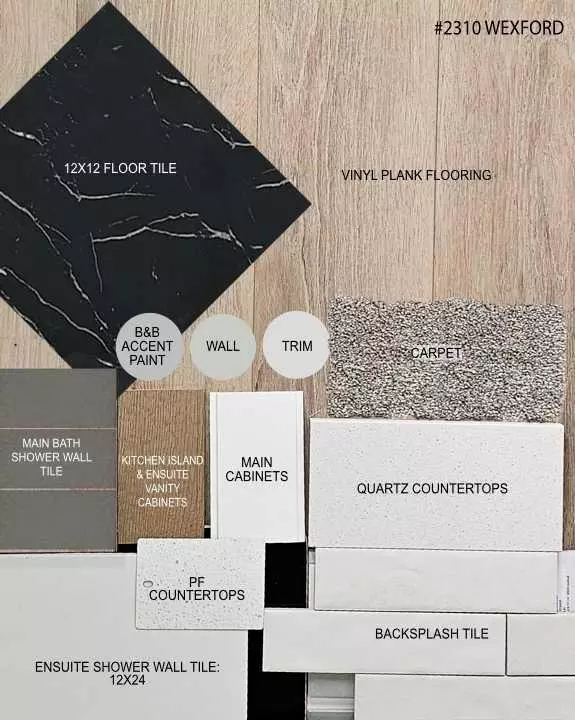13401 104A ST Grande Prairie, AB T8V 6K8
UPDATED:
11/20/2024 11:15 PM
Key Details
Property Type Single Family Home
Sub Type Detached
Listing Status Active
Purchase Type For Sale
Square Footage 1,885 sqft
Price per Sqft $307
Subdivision Arbour Hills
MLS® Listing ID A2168808
Style 2 Storey
Bedrooms 3
Full Baths 2
Half Baths 1
Year Built 2024
Lot Size 9,265 Sqft
Acres 0.21
Property Description
Location
Province AB
County Grande Prairie
Zoning RG
Direction W
Rooms
Basement Full, Unfinished
Interior
Interior Features Built-in Features, Double Vanity, High Ceilings, Kitchen Island, No Animal Home, No Smoking Home, Open Floorplan, Pantry, Quartz Counters, Soaking Tub, Walk-In Closet(s)
Heating Forced Air
Cooling None
Flooring Carpet, Tile, Vinyl Plank
Fireplaces Number 1
Fireplaces Type Electric
Inclusions Dirham Homes Warranty 1 Year, Alberta New Home Warranty 2 Year Supply and Distribution Systems, 5yr or 7yr Building Envelope, 10yr Structural, Real Property Report
Appliance Garage Control(s)
Laundry Laundry Room, Main Level
Exterior
Exterior Feature None
Garage Triple Garage Attached
Garage Spaces 3.0
Fence Partial
Community Features Schools Nearby, Shopping Nearby, Sidewalks, Street Lights
Roof Type Asphalt Shingle
Porch None
Lot Frontage 27.89
Total Parking Spaces 6
Building
Lot Description No Neighbours Behind
Dwelling Type House
Foundation Poured Concrete
Architectural Style 2 Storey
Level or Stories Two
Structure Type Vinyl Siding
New Construction Yes
Others
Restrictions None Known
Tax ID 91960589
GET MORE INFORMATION




