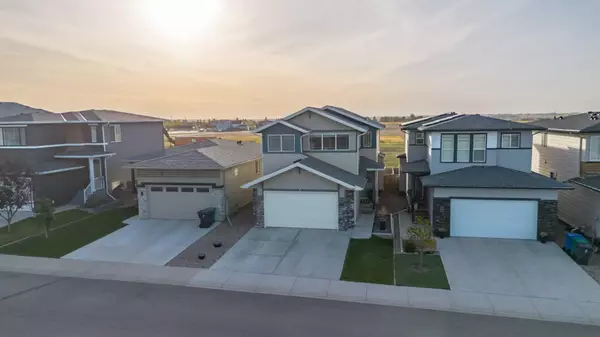94 Blackwolf Bay North Lethbridge, AB T1H 7E9
UPDATED:
11/22/2024 08:00 PM
Key Details
Property Type Single Family Home
Sub Type Detached
Listing Status Active
Purchase Type For Sale
Square Footage 1,827 sqft
Price per Sqft $320
Subdivision Blackwolf 2
MLS® Listing ID A2169867
Style 2 Storey
Bedrooms 4
Full Baths 3
Half Baths 1
Year Built 2016
Lot Size 3,601 Sqft
Acres 0.08
Property Description
Location
Province AB
County Lethbridge
Zoning R-M
Direction E
Rooms
Basement Finished, Full
Interior
Interior Features Pantry, Quartz Counters, Skylight(s), Wet Bar
Heating Forced Air
Cooling Central Air
Flooring Carpet, Laminate, Vinyl
Fireplaces Number 2
Fireplaces Type Electric, Gas
Inclusions Fridge, dishwasher, gas range, wall oven, wall microwave, blinds, water softener, central air conditioner, bar fridge, garage door opener + remote
Appliance Bar Fridge, Built-In Gas Range, Built-In Oven, Central Air Conditioner, Dishwasher, Garage Control(s), Microwave, Refrigerator, Water Softener, Window Coverings
Laundry Upper Level
Exterior
Exterior Feature Other
Garage Double Garage Attached
Garage Spaces 2.0
Fence Fenced
Community Features Park, Playground, Schools Nearby, Shopping Nearby, Sidewalks, Street Lights, Walking/Bike Paths
Roof Type Asphalt Shingle
Porch Deck
Lot Frontage 34.0
Total Parking Spaces 4
Building
Lot Description Back Lane, Back Yard, City Lot, Lawn, No Neighbours Behind, Landscaped
Dwelling Type House
Foundation Poured Concrete
Architectural Style 2 Storey
Level or Stories Two
Structure Type Vinyl Siding
Others
Restrictions None Known
Tax ID 91157998
GET MORE INFORMATION




