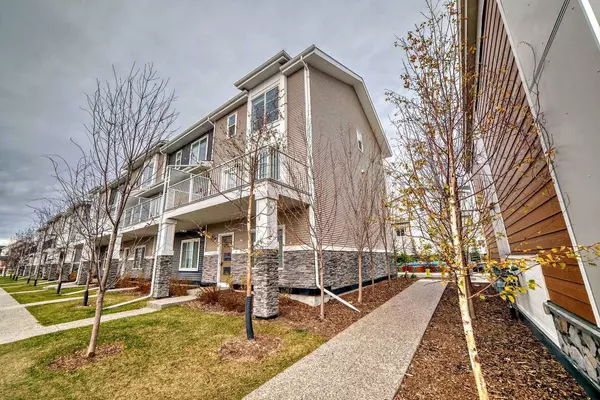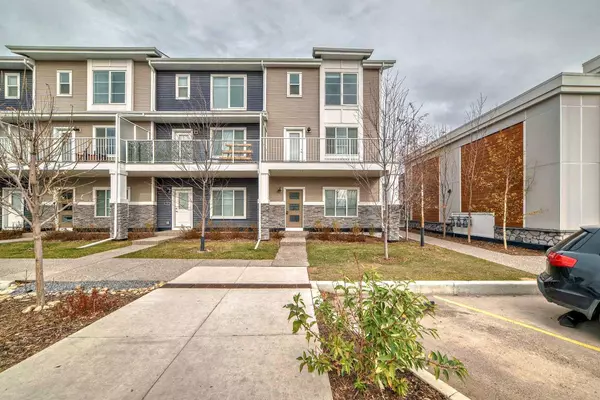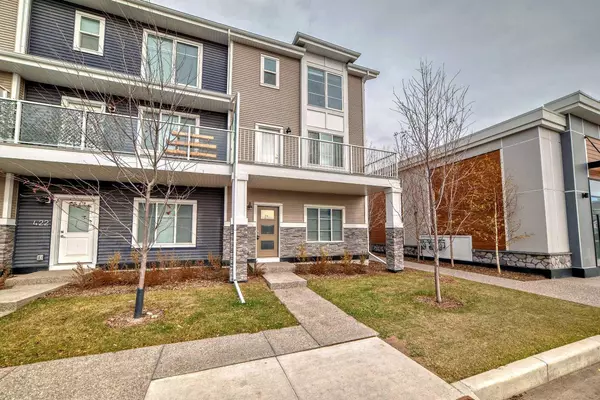669 Savanna BLVD Northeast #424 Calgary, AB T3J 2K2
OPEN HOUSE
Sat Nov 23, 1:00pm - 3:00pm
UPDATED:
11/19/2024 11:15 PM
Key Details
Property Type Townhouse
Sub Type Row/Townhouse
Listing Status Active
Purchase Type For Sale
Square Footage 1,649 sqft
Price per Sqft $315
Subdivision Saddle Ridge
MLS® Listing ID A2175519
Style 3 Storey
Bedrooms 4
Full Baths 2
Half Baths 1
Condo Fees $270/mo
Year Built 2022
Property Description
Location
Province AB
County Calgary
Area Cal Zone Ne
Zoning M-X1
Direction S
Rooms
Basement None
Interior
Interior Features High Ceilings, Kitchen Island, Pantry, Quartz Counters, Storage, Vinyl Windows
Heating Forced Air, Natural Gas
Cooling None
Flooring Carpet, Ceramic Tile, Vinyl Plank
Inclusions none
Appliance Dishwasher, Dryer, Electric Stove, Microwave Hood Fan, Refrigerator, Washer
Laundry Upper Level
Exterior
Exterior Feature Balcony
Garage Double Garage Attached
Garage Spaces 2.0
Fence None
Community Features Park, Playground, Schools Nearby, Shopping Nearby, Street Lights, Walking/Bike Paths
Amenities Available Visitor Parking
Roof Type Asphalt Shingle
Porch Balcony(s), Deck
Total Parking Spaces 2
Building
Lot Description Back Lane
Dwelling Type Five Plus
Foundation Poured Concrete
Architectural Style 3 Storey
Level or Stories Three Or More
Structure Type Vinyl Siding,Wood Frame
Others
HOA Fee Include Amenities of HOA/Condo,Common Area Maintenance,Insurance,Professional Management,Reserve Fund Contributions
Restrictions None Known
Tax ID 95014537
Pets Description Restrictions
GET MORE INFORMATION




