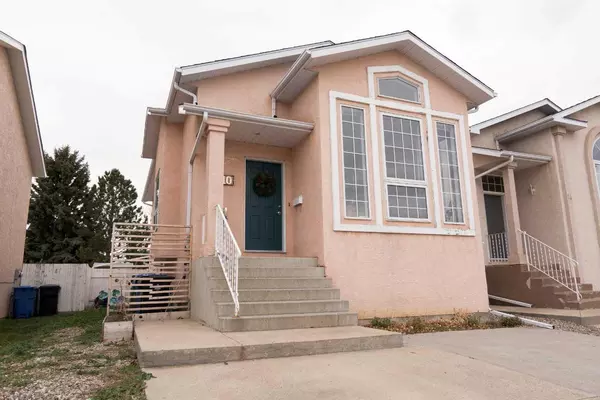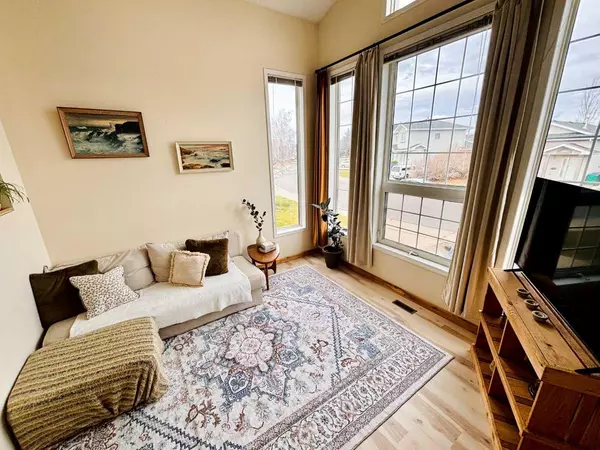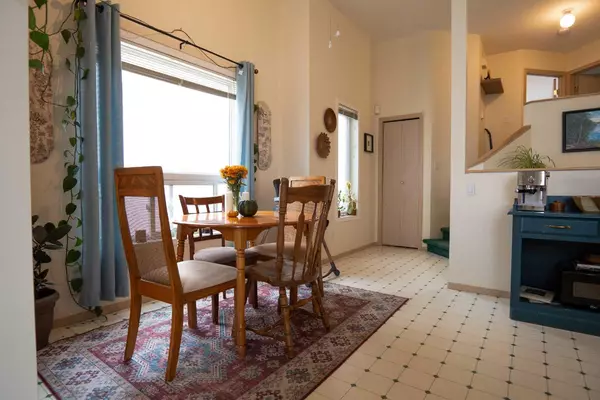10 Athabasca WAY West Lethbridge, AB T1K6X3
UPDATED:
11/20/2024 08:35 PM
Key Details
Property Type Single Family Home
Sub Type Detached
Listing Status Active
Purchase Type For Sale
Square Footage 948 sqft
Price per Sqft $369
Subdivision Indian Battle Heights
MLS® Listing ID A2176160
Style 4 Level Split
Bedrooms 3
Full Baths 2
Year Built 1994
Lot Size 3,378 Sqft
Acres 0.08
Property Description
Location
Province AB
County Lethbridge
Zoning R-L
Direction NE
Rooms
Basement Finished, Full, Walk-Out To Grade
Interior
Interior Features Laminate Counters, Vaulted Ceiling(s)
Heating Forced Air
Cooling Central Air
Flooring Carpet, Tile, Vinyl Plank
Inclusions STOVE; RANGEHOOD; DISHWASHER; REFRIGERATOR; WASHER; DRYER; CENTRAL A/C; SHED
Appliance See Remarks
Laundry In Basement
Exterior
Exterior Feature Other
Garage Off Street
Fence Fenced
Community Features Schools Nearby, Shopping Nearby, Sidewalks, Street Lights, Walking/Bike Paths
Roof Type Asphalt Shingle
Porch Other
Lot Frontage 111.55
Total Parking Spaces 2
Building
Lot Description Back Lane, Back Yard, City Lot, Landscaped, See Remarks
Dwelling Type House
Foundation Poured Concrete
Architectural Style 4 Level Split
Level or Stories 4 Level Split
Structure Type Stucco,Wood Frame
Others
Restrictions None Known
Tax ID 91226382
GET MORE INFORMATION




