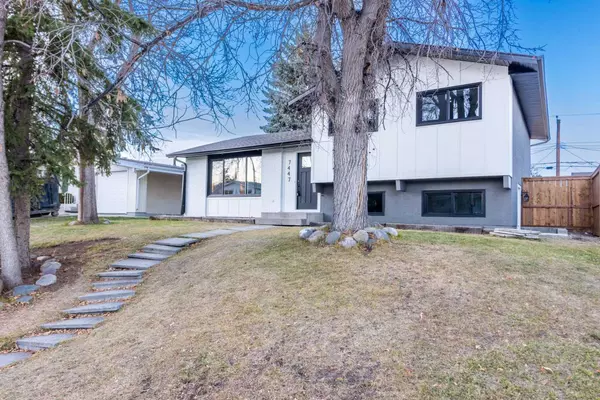7447 huntertown CRES Northwest Calgary, AB t2k 4k3
UPDATED:
11/19/2024 07:55 PM
Key Details
Property Type Single Family Home
Sub Type Detached
Listing Status Active
Purchase Type For Sale
Square Footage 1,216 sqft
Price per Sqft $575
Subdivision Huntington Hills
MLS® Listing ID A2177312
Style 3 Level Split
Bedrooms 4
Full Baths 2
Half Baths 1
Year Built 1968
Lot Size 5,715 Sqft
Acres 0.13
Property Description
Location
Province AB
County Calgary
Area Cal Zone N
Zoning R-CG
Direction S
Rooms
Basement Separate/Exterior Entry, Finished, Full
Interior
Interior Features Built-in Features, Chandelier, Kitchen Island, No Animal Home, No Smoking Home, Open Floorplan, Quartz Counters, See Remarks, Separate Entrance, Vinyl Windows
Heating High Efficiency, Exhaust Fan, Fireplace(s), Forced Air, Natural Gas, See Remarks
Cooling Central Air
Flooring Vinyl Plank
Fireplaces Number 1
Fireplaces Type Electric
Appliance Dishwasher, Electric Cooktop, Electric Range, Microwave, Refrigerator, Washer/Dryer Stacked
Laundry In Basement, Main Level
Exterior
Exterior Feature Playground, Private Entrance, Private Yard, Storage
Garage 220 Volt Wiring, Asphalt, Concrete Driveway, Double Garage Detached, Garage Door Opener, Off Street, Oversized
Garage Spaces 2.0
Fence Fenced
Community Features Clubhouse, Fishing, Lake, Other, Park, Playground, Pool, Schools Nearby, Shopping Nearby, Sidewalks, Street Lights
Roof Type Asphalt Shingle
Porch Patio
Lot Frontage 52.0
Total Parking Spaces 5
Building
Lot Description Back Lane, Back Yard, City Lot, Front Yard, Garden, Interior Lot, Landscaped, Level, Square Shaped Lot, Street Lighting, Private
Dwelling Type House
Foundation Poured Concrete
Architectural Style 3 Level Split
Level or Stories 3 Level Split
Structure Type Concrete,See Remarks,Wood Frame
Others
Restrictions None Known
Tax ID 94985284
GET MORE INFORMATION




