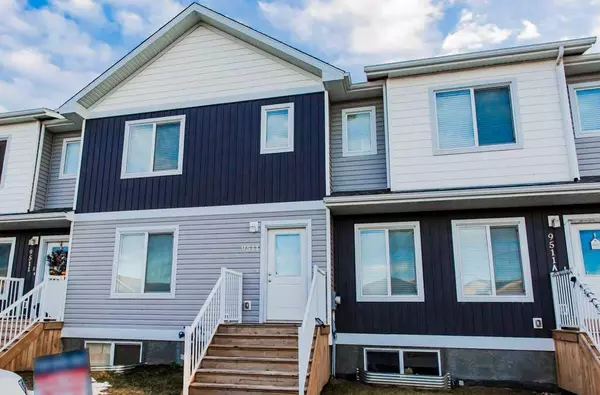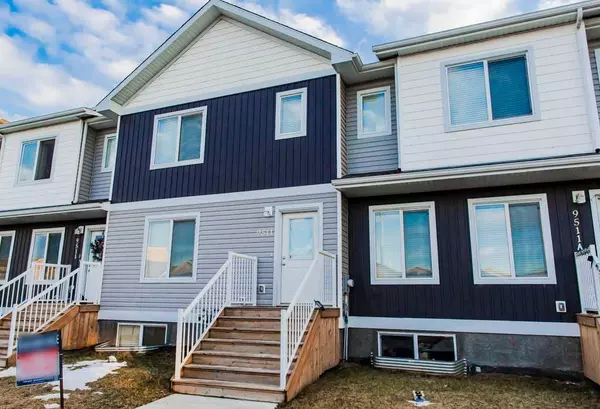9511 112 AVE #B Clairmont, AB T8X 5C8
UPDATED:
01/09/2025 07:15 AM
Key Details
Property Type Townhouse
Sub Type Row/Townhouse
Listing Status Active
Purchase Type For Sale
Square Footage 1,150 sqft
Price per Sqft $230
MLS® Listing ID A2177761
Style 2 Storey
Bedrooms 3
Full Baths 1
Half Baths 1
Year Built 2019
Lot Size 234 Sqft
Acres 0.01
Property Description
Location
Province AB
County Grande Prairie No. 1, County Of
Zoning MDR
Direction N
Rooms
Basement Full, Unfinished
Interior
Interior Features Kitchen Island, Walk-In Closet(s)
Heating Forced Air
Cooling None
Flooring Vinyl Plank
Inclusions None
Appliance Electric Stove, Refrigerator, Washer/Dryer
Laundry Laundry Room
Exterior
Exterior Feature None
Parking Features Parking Pad
Fence Fenced
Community Features Park, Schools Nearby, Shopping Nearby
Roof Type Asphalt Shingle
Porch None
Lot Frontage 6.4
Total Parking Spaces 2
Building
Lot Description Landscaped
Dwelling Type Other
Foundation Poured Concrete
Architectural Style 2 Storey
Level or Stories Two
Structure Type Concrete,Wood Frame
Others
Restrictions None Known
Tax ID 94273566



