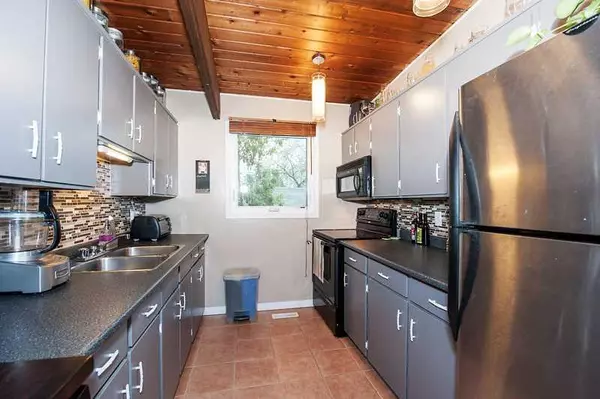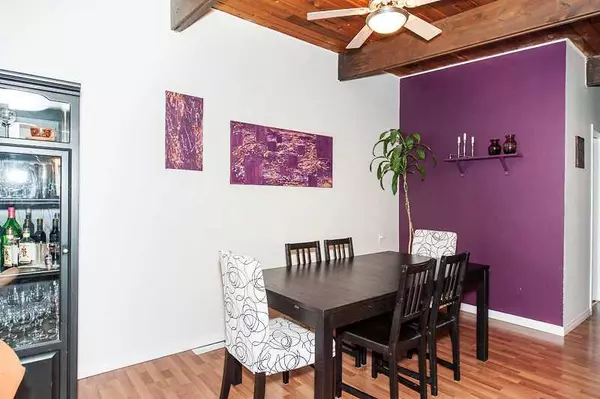6506 34 AVE Northwest Calgary, AB T3B 1N2
UPDATED:
11/19/2024 05:20 PM
Key Details
Property Type Multi-Family
Sub Type Semi Detached (Half Duplex)
Listing Status Active
Purchase Type For Sale
Square Footage 860 sqft
Price per Sqft $581
Subdivision Bowness
MLS® Listing ID A2178009
Style Bi-Level,Side by Side
Bedrooms 4
Full Baths 2
Year Built 1972
Lot Size 3,110 Sqft
Acres 0.07
Property Description
This cozy property, featuring a vaulted wooden ceiling throughout the main level, is located on a quiet street in beautiful Bowness, only minutes from the new Bow River shopping centre, parks, schools, and the Shouldice pool. With a short drive to COP Park and quick access to Highway 1, this location is truly exceptional!
Both the main and lower levels offer two spacious bedrooms, each with a 4-piece bathroom. The main floor features a practical galley kitchen, while the bright lower level offers an open floor plan with a large kitchen, eating area, and living room.
The main floor opens to a south-facing deck, perfect for relaxation. The fenced backyard offers ample space, with parking stalls and a handy shed for garden tools. Each unit has its own washer and dryer, and both are currently rented on fixed-term leases. For details on rental terms, please contact your favorite realtor.
Location
Province AB
County Calgary
Area Cal Zone Nw
Zoning R-CG
Direction S
Rooms
Basement Full, Suite
Interior
Interior Features Beamed Ceilings, Ceiling Fan(s), No Animal Home, No Smoking Home, See Remarks
Heating Forced Air
Cooling None
Flooring Carpet, Ceramic Tile, Laminate
Inclusions Basement Electric Stove, Basement Refrigerator, Shed, Washer x2, Dryer x2
Appliance Dishwasher, Electric Stove, Microwave Hood Fan, Refrigerator
Laundry Multiple Locations
Exterior
Exterior Feature Private Yard
Garage Off Street, Stall
Fence Fenced
Community Features Park, Playground, Schools Nearby, Shopping Nearby
Roof Type Asphalt Shingle
Porch Balcony(s)
Lot Frontage 25.49
Total Parking Spaces 2
Building
Lot Description Back Lane, Back Yard, Landscaped
Dwelling Type Duplex
Foundation Poured Concrete
Architectural Style Bi-Level, Side by Side
Level or Stories Bi-Level
Structure Type Stucco,Wood Frame
Others
Restrictions Restrictive Covenant
Tax ID 95237123
GET MORE INFORMATION




