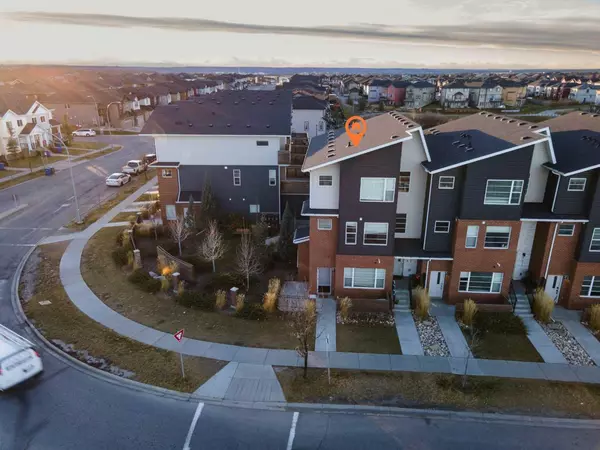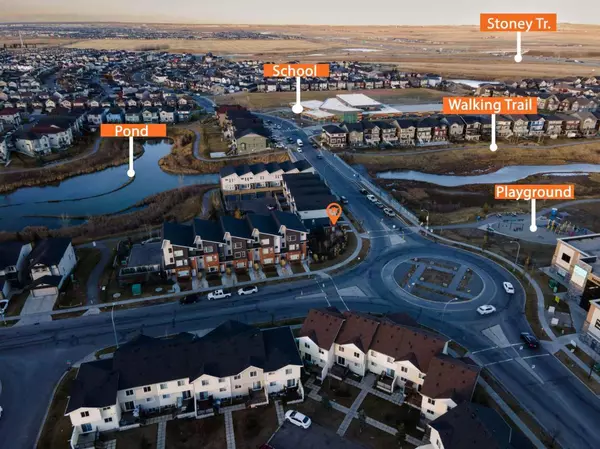8425 Saddlebrook DR Northeast Calgary, AB T3J 0X9
UPDATED:
11/17/2024 04:15 PM
Key Details
Property Type Townhouse
Sub Type Row/Townhouse
Listing Status Active
Purchase Type For Sale
Square Footage 892 sqft
Price per Sqft $302
Subdivision Saddle Ridge
MLS® Listing ID A2179321
Style 2 Storey
Bedrooms 1
Full Baths 1
Half Baths 1
Condo Fees $263/mo
Year Built 2015
Lot Size 1 Sqft
Property Description
Located in a desirable SADDLE RIDGE neighborhood, this townhouse is just minutes away from school, playground, shopping, dining and Calgary International Airport. With easy access to public transportation, commuting is a breeze!
Don’t miss this opportunity to own a charming space that feels like home. Schedule your private showing today!
Location
Province AB
County Calgary
Area Cal Zone Ne
Zoning M-1
Direction E
Rooms
Basement None
Interior
Interior Features Kitchen Island, No Animal Home, No Smoking Home, Quartz Counters
Heating Forced Air, Natural Gas
Cooling None
Flooring Carpet, Ceramic Tile, Other
Inclusions NONE
Appliance Dishwasher, Dryer, Electric Stove, Microwave, Range Hood, Refrigerator, Washer, Window Coverings
Laundry Upper Level
Exterior
Exterior Feature Other, Playground, Private Entrance
Garage Stall
Fence None
Community Features Other, Park, Playground, Schools Nearby, Shopping Nearby, Sidewalks, Street Lights, Walking/Bike Paths
Amenities Available None
Roof Type Asphalt Shingle
Porch None
Lot Frontage 1.0
Total Parking Spaces 1
Building
Lot Description See Remarks
Dwelling Type Other
Foundation Poured Concrete
Architectural Style 2 Storey
Level or Stories Two
Structure Type Brick,Vinyl Siding,Wood Frame
Others
HOA Fee Include Common Area Maintenance,Insurance,Professional Management,Reserve Fund Contributions,Snow Removal
Restrictions None Known
Pets Description Restrictions
GET MORE INFORMATION




