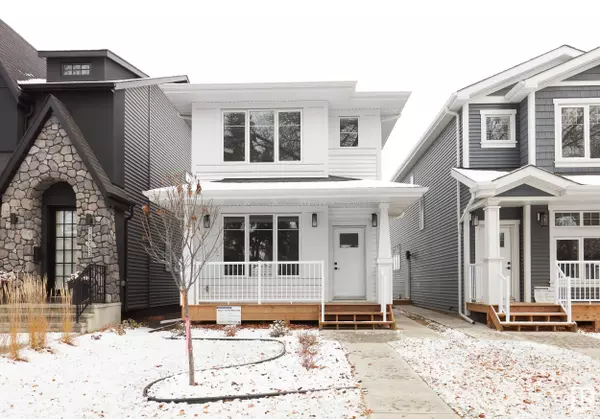10221 137 ST NW Edmonton, AB T5N 2G8

Key Details
Property Type Single Family Home
Sub Type Single Family
Listing Status Active
Purchase Type For Sale
Square Footage 1,762 sqft
Price per Sqft $470
MLS® Listing ID E4413928
Style 2 Storey
Bedrooms 5
Full Baths 4
Half Baths 1
Construction Status Wood Frame
Year Built 2022
Acres 163.73
Property Description
Location
Province AB
Community Glenora
Area Edmonton
Zoning Zone 11
Rooms
Other Rooms Bedroom Second Kitchen Recreation Room Laundry Room Utility Room
Basement Full, Fully Finished
Interior
Heating Forced Air-2
Flooring Ceramic Tile, Vinyl Plank
Appliance Dishwasher-Built-In, Garage Opener, Hood Fan, Oven-Microwave, Refrigerator, Stove-Gas
Heat Source Natural Gas
Exterior
Exterior Feature Vinyl
Amenities Available Carbon Monoxide Detectors, Exterior Walls- 2\"x6\", Storage-In-Suite, Vinyl Windows, See Remarks
Garage Yes
Building
Lot Description Rectangular
Building Description Detached Single Family, Detached Single Family
Faces West
Story 3
Structure Type Detached Single Family
Construction Status Wood Frame
Others
Restrictions Restrictive Covenant-Bldg
Ownership Private
GET MORE INFORMATION




