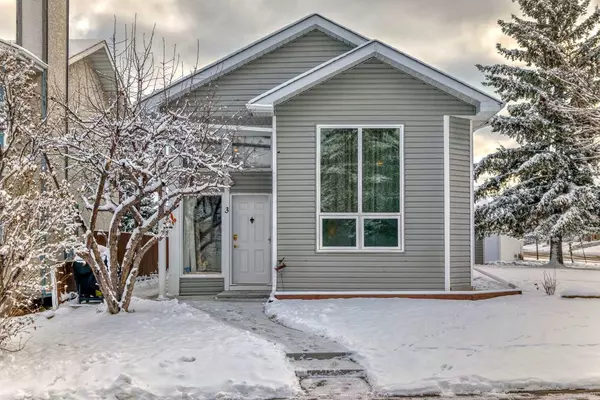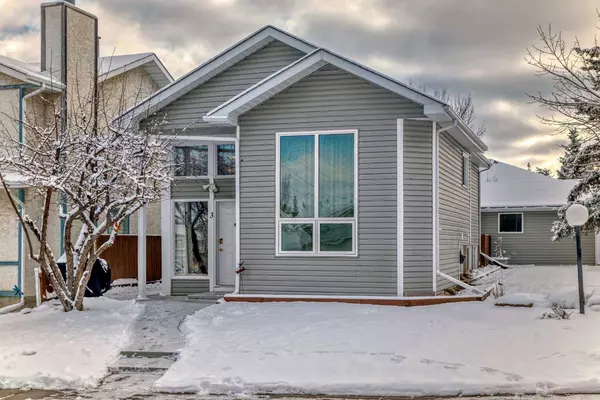3 Sanderling HL Northwest Calgary, AB T3K 3B8
UPDATED:
11/22/2024 08:00 PM
Key Details
Property Type Single Family Home
Sub Type Detached
Listing Status Active
Purchase Type For Sale
Square Footage 1,017 sqft
Price per Sqft $516
Subdivision Sandstone Valley
MLS® Listing ID A2180222
Style 3 Level Split
Bedrooms 3
Full Baths 2
Year Built 1985
Lot Size 5,877 Sqft
Acres 0.13
Property Description
Location
Province AB
County Calgary
Area Cal Zone N
Zoning R-CG
Direction NW
Rooms
Basement Full, Suite
Interior
Interior Features No Smoking Home, Separate Entrance
Heating Forced Air
Cooling None
Flooring Carpet, Ceramic Tile, Laminate
Fireplaces Number 1
Fireplaces Type Basement, Wood Burning
Inclusions Laundry Tub
Appliance Dishwasher, Dryer, Garage Control(s), Microwave Hood Fan, Range Hood, Refrigerator, Stove(s), Washer, Window Coverings
Laundry In Basement
Exterior
Exterior Feature Garden
Garage Double Garage Detached
Garage Spaces 2.0
Fence Fenced
Community Features Schools Nearby, Shopping Nearby
Roof Type Asphalt Shingle
Porch None
Lot Frontage 40.68
Total Parking Spaces 2
Building
Lot Description Corner Lot, Front Yard, Lawn, Garden, Landscaped, Rectangular Lot
Dwelling Type House
Foundation Poured Concrete
Architectural Style 3 Level Split
Level or Stories 3 Level Split
Structure Type Vinyl Siding
Others
Restrictions None Known
Tax ID 95301512
GET MORE INFORMATION




