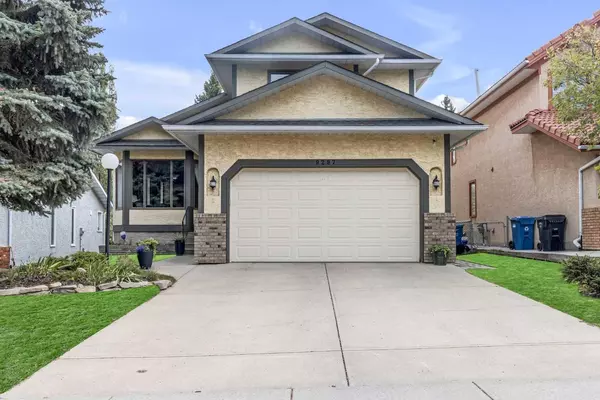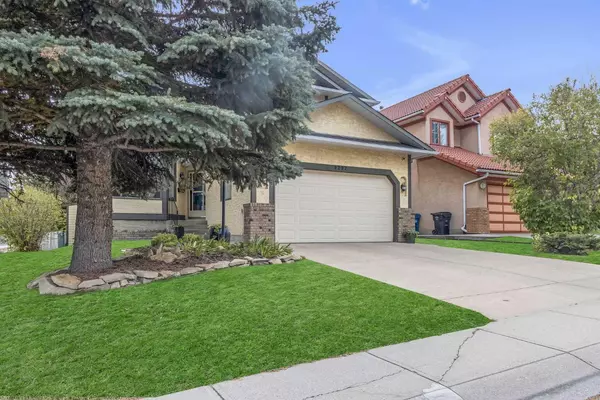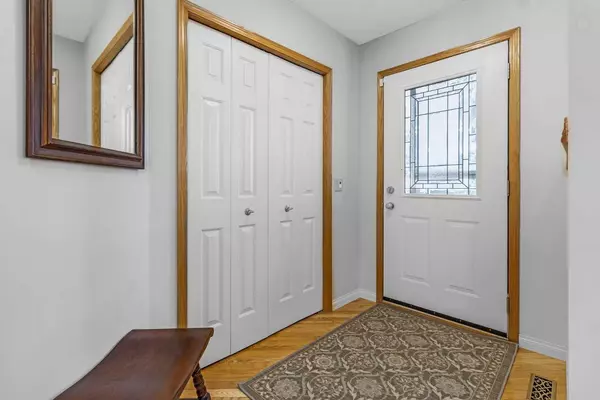9297 Santana CRES Northwest Calgary, AB T3K3P3
UPDATED:
11/22/2024 03:30 AM
Key Details
Property Type Single Family Home
Sub Type Detached
Listing Status Active
Purchase Type For Sale
Square Footage 1,865 sqft
Price per Sqft $348
Subdivision Sandstone Valley
MLS® Listing ID A2180486
Style 2 Storey
Bedrooms 4
Full Baths 2
Half Baths 1
Year Built 1989
Lot Size 5,177 Sqft
Acres 0.12
Property Description
Upon entering, you’re greeted by a formal living and dining room, highlighted by a bay window and vaulted ceiling that fill the space with natural light. The elegant reverse oak staircase rises from the rear, adding a sophisticated touch as it overlooks the main living areas. The south-east-facing kitchen is a true standout, featuring granite countertops, a custom island, and a seamless blend of style and functionality. Adjacent to the kitchen, the family room invites relaxation, with large windows and a cozy gas fireplace framed by natural stone, making it the perfect space for gatherings with loved ones.
Upstairs, the home offers three generously sized bedrooms, including the Owner’s Suite with a private 4-piece ensuite. Two additional bedrooms and a second 4-piece bath complete the upper level, providing ample space for family or guests. The fully developed lower level extends the living space with a large family room and an open games area, a 4th bedroom and plenty of additional storage.
The exterior is equally impressive, with a beautifully landscaped backyard that evokes a park-like setting. A spacious rear deck offers an ideal spot for summer barbecues or quiet evenings with family and friends.
This home has seen numerous updates over the past decade, ensuring peace of mind for its new owners. Recent upgrades include a brand-new roof currently being installed, along with new eaves and gutters (October 2024). Additional improvements include indoor piping replacement (Poly B, September 2017), frost-free outdoor faucets (September 2017), a gas BBQ deck connection (October 2017), furnace replacement (October 2017), hot water tank (November 2017), and gas lines for a garage heater (November 2017). Modern additions include an air conditioner (June 2018), conversion to a gas fireplace (October 2018), a water filter system (November 2018), and a new microwave (May 2021).
Further upgrades throughout the home include hardwood flooring, granite countertops, updated carpets, elegant tile work, modernized bath fixtures, and a refreshed deck with new railing. This stunning home blends tasteful design, quality updates, and a prime location, making it the perfect place to call your own. Don’t miss the opportunity to make this exceptional property yours!
Location
Province AB
County Calgary
Area Cal Zone N
Zoning R-CG
Direction NW
Rooms
Basement Finished, Full
Interior
Interior Features Bookcases, Built-in Features, High Ceilings
Heating Forced Air, Natural Gas
Cooling Central Air
Flooring Carpet, Ceramic Tile, Hardwood
Fireplaces Number 1
Fireplaces Type Blower Fan, Gas, Mantle
Inclusions Pool table and accessories, Safe
Appliance Central Air Conditioner, Dishwasher, Electric Stove, Garage Control(s), Microwave Hood Fan, Refrigerator, Washer/Dryer, Window Coverings
Laundry Laundry Room, Main Level
Exterior
Exterior Feature BBQ gas line, Private Yard
Garage Double Garage Attached
Garage Spaces 2.0
Fence Fenced
Community Features Park, Playground, Schools Nearby, Shopping Nearby, Sidewalks, Street Lights, Walking/Bike Paths
Roof Type Asphalt Shingle
Porch Deck
Lot Frontage 47.9
Total Parking Spaces 4
Building
Lot Description Back Yard, Front Yard, Lawn, Landscaped, Private
Dwelling Type House
Foundation Poured Concrete
Architectural Style 2 Storey
Level or Stories Two
Structure Type Brick,Stucco,Wood Frame
Others
Restrictions Utility Right Of Way
Tax ID 95122509
GET MORE INFORMATION




