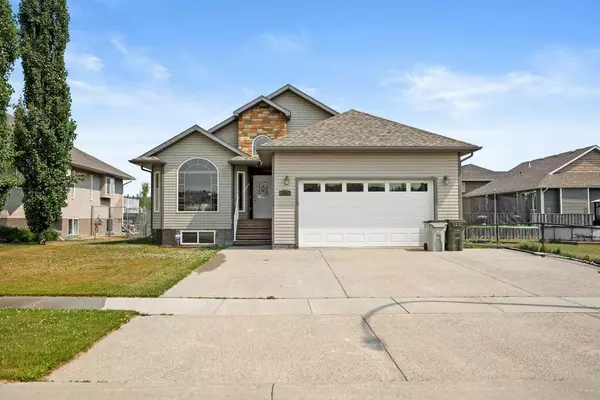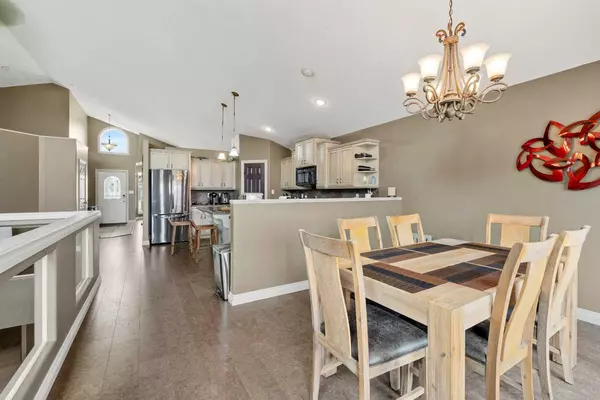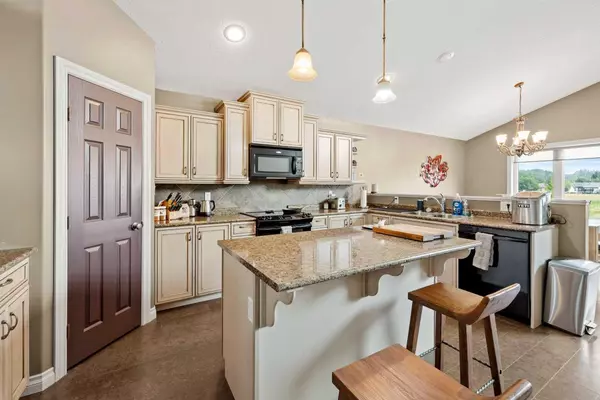1509 42 ST Edson, AB T7E 0A5
UPDATED:
01/08/2025 05:25 PM
Key Details
Property Type Single Family Home
Sub Type Detached
Listing Status Active
Purchase Type For Sale
Square Footage 1,548 sqft
Price per Sqft $319
Subdivision Edson
MLS® Listing ID A2186057
Style Bungalow
Bedrooms 5
Full Baths 2
Half Baths 1
Year Built 2008
Lot Size 7,018 Sqft
Acres 0.16
Property Description
The fully finished basement is a standout, featuring a custom slate waterfall fountain and offering four large bedrooms and a spacious Recreation Room. The basement is also roughed in for in-floor heating, enhancing comfort and convenience. The luxurious master suite serves as a private retreat, complete with a two-person corner jetted tub, ample room for a king-sized bed, and a stunning walk-in closet. This exceptional executive residence in Hillendale combines style, elegance, and breathtaking views, offering everything you need and more for luxurious living.
Location
Province AB
County Yellowhead County
Zoning R1-Low Density Residentia
Direction W
Rooms
Basement Finished, Full
Interior
Interior Features Built-in Features, Ceiling Fan(s), High Ceilings, Pantry
Heating Forced Air
Cooling None
Flooring Carpet, Cork, Tile
Inclusions Hot Tub, Shed
Appliance Dishwasher, Dryer, Microwave Hood Fan, Oven, Refrigerator, Washer, Window Coverings
Laundry Main Level
Exterior
Exterior Feature Private Yard
Parking Features Double Garage Attached
Garage Spaces 2.0
Fence Fenced
Community Features Park, Playground, Schools Nearby, Sidewalks, Street Lights, Walking/Bike Paths
Roof Type Asphalt Shingle
Porch Deck
Lot Frontage 57.42
Total Parking Spaces 5
Building
Lot Description Back Yard, Backs on to Park/Green Space, Front Yard, Lawn, Greenbelt, Landscaped, Level
Dwelling Type House
Foundation Poured Concrete
Architectural Style Bungalow
Level or Stories One
Structure Type Wood Frame
Others
Restrictions None Known
Tax ID 93845063



