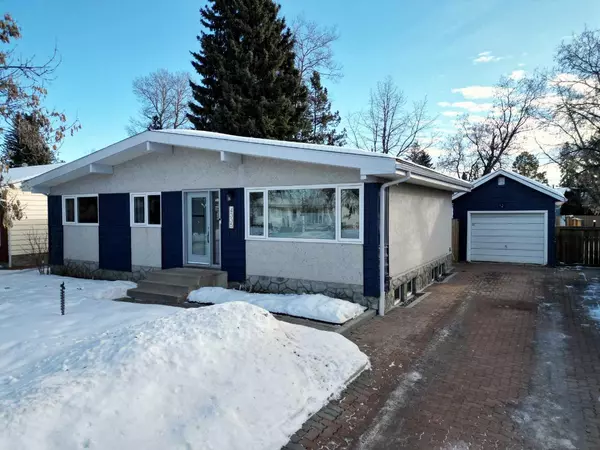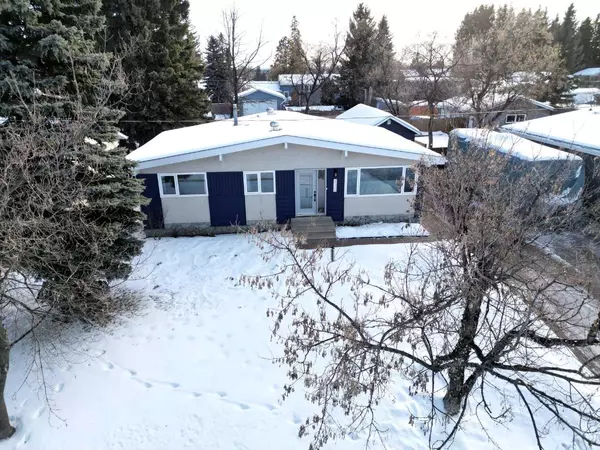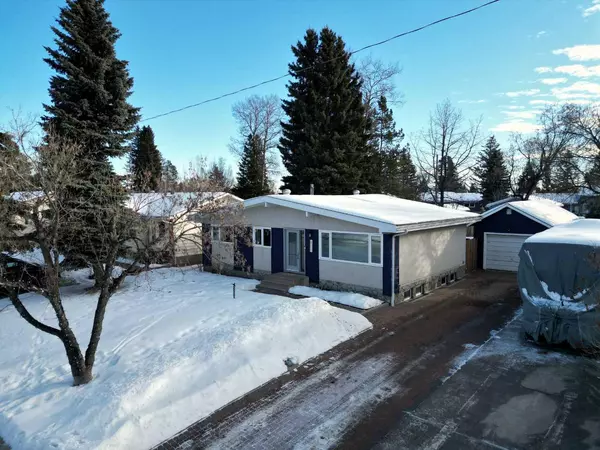4335 8 AVE Edson, AB T7E 1B4
UPDATED:
01/18/2025 12:00 AM
Key Details
Property Type Single Family Home
Sub Type Detached
Listing Status Active
Purchase Type For Sale
Square Footage 1,092 sqft
Price per Sqft $297
MLS® Listing ID A2186294
Style Bungalow
Bedrooms 5
Full Baths 2
Year Built 1965
Lot Size 8,400 Sqft
Acres 0.19
Property Description
The exterior of this home has been thoughtfully updated to ensure lasting curb appeal and functionality. In Spring 2020, both the house and garage were repainted, and downspouts were adjusted to prevent ice buildup during colder months. Between 2020 and 2021, five dead trees were removed, while the front and backyard gardens were enhanced with new plantings to create a serene, beautiful outdoor space. New windows and exterior doors were installed in Spring 2022, and all exterior lighting was replaced between 2021 and 2023 to brighten the home's exterior. The back fence was replaced, and both a new man-gate and a vehicle gate were added for additional convenience. Most recently, the eaves and fascia were updated in Fall 2024, ensuring that this home is as sturdy and well-maintained on the outside as it is on the inside.
With alley access and both a standard and extra-wide gate, you'll have no trouble accessing your yard, whether for gardening or projects. Situated in a family-friendly neighborhood near a new school, hospital, shopping amenities, and scenic walking trails, this home truly offers the best of both comfort and convenience. Don't miss out on this incredible opportunity, it's the perfect place to call home!
Location
Province AB
County Yellowhead County
Zoning R1 - Low Density Resident
Direction N
Rooms
Basement Finished, Full
Interior
Interior Features Central Vacuum, Closet Organizers
Heating Forced Air, Natural Gas
Cooling None
Flooring Carpet, Ceramic Tile, Hardwood, Tile
Inclusions None
Appliance Dishwasher, Dryer, Electric Stove, Range Hood, Refrigerator, Washer, Window Coverings
Laundry In Basement, Laundry Room
Exterior
Exterior Feature Private Yard
Parking Features Off Street, Single Garage Detached
Garage Spaces 1.0
Fence Fenced
Community Features Airport/Runway, Golf, Park, Playground, Pool, Schools Nearby, Shopping Nearby, Sidewalks, Street Lights, Walking/Bike Paths
Utilities Available Cable Connected, Electricity Connected, Natural Gas Connected, Fiber Optics Available, Garbage Collection, Sewer Connected, Water Connected
Roof Type Asphalt Shingle
Porch Patio
Lot Frontage 60.0
Total Parking Spaces 2
Building
Lot Description Back Lane, Back Yard, Front Yard, Lawn, Landscaped, Level, Private
Dwelling Type House
Foundation Poured Concrete
Sewer Public Sewer
Water Public
Architectural Style Bungalow
Level or Stories One
Structure Type Wood Frame
Others
Restrictions None Known
Tax ID 93815440



