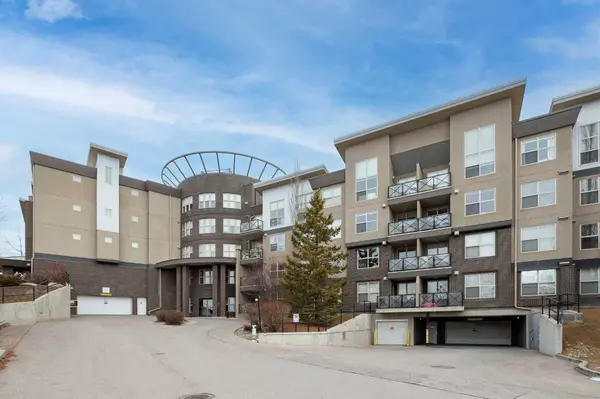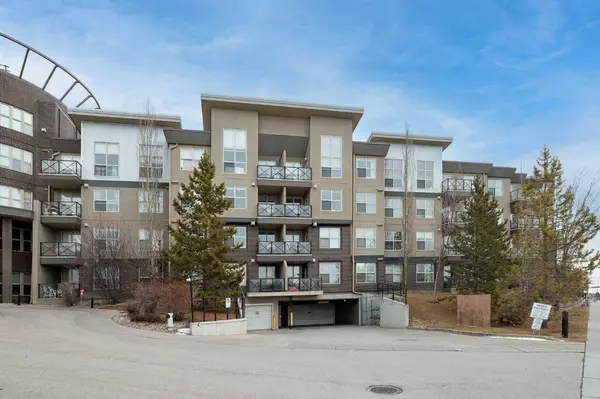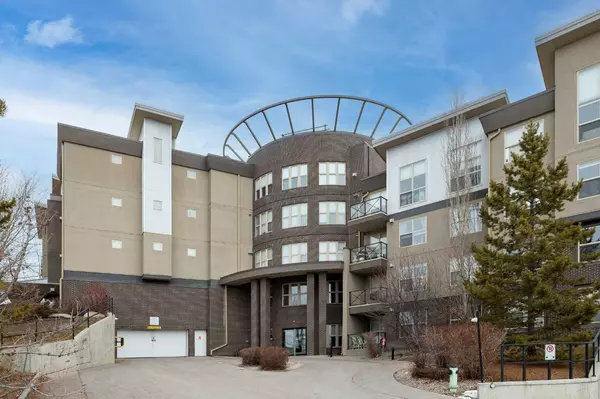88 Arbour Lake RD Northwest #520 Calgary, AB T3G 0C2
UPDATED:
01/16/2025 11:30 PM
Key Details
Property Type Condo
Sub Type Apartment
Listing Status Active
Purchase Type For Sale
Square Footage 950 sqft
Price per Sqft $420
Subdivision Arbour Lake
MLS® Listing ID A2187569
Style Low-Rise(1-4)
Bedrooms 2
Full Baths 2
Condo Fees $689/mo
HOA Fees $231/ann
HOA Y/N 1
Year Built 2008
Property Description
Enjoy swimming and skating at the Northwest's only lake community with exclusive access to year-round activities. This location can't be beat – steps from shopping & restaurants at Crowfoot
Crossing, schools, public transit (including Crowfoot LRT station) and easy access to Crowchild & Stoney Trails.
Location
Province AB
County Calgary
Area Cal Zone Nw
Zoning M-C2
Direction W
Interior
Interior Features Breakfast Bar, Closet Organizers, Granite Counters, High Ceilings, Open Floorplan, Pantry, Soaking Tub, Track Lighting, Vaulted Ceiling(s), Walk-In Closet(s)
Heating In Floor
Cooling None
Flooring Carpet, Ceramic Tile
Fireplaces Number 1
Fireplaces Type Gas
Inclusions TV mount in living room.
Appliance Dishwasher, Dryer, Electric Stove, Microwave Hood Fan, Refrigerator, Washer, Window Coverings
Laundry In Unit
Exterior
Exterior Feature Balcony, Private Entrance
Parking Features Assigned, Heated Garage, Parkade, Secured, Stall, Underground
Community Features Park, Playground, Schools Nearby, Shopping Nearby, Sidewalks, Street Lights
Amenities Available Bicycle Storage, Elevator(s), Fitness Center, Party Room, Secured Parking, Snow Removal, Trash, Visitor Parking
Porch Balcony(s)
Exposure W
Total Parking Spaces 2
Building
Dwelling Type Low Rise (2-4 stories)
Story 5
Architectural Style Low-Rise(1-4)
Level or Stories Single Level Unit
Structure Type Brick,Stucco,Wood Frame
Others
HOA Fee Include Common Area Maintenance,Heat,Insurance,Maintenance Grounds,Parking,Professional Management,Reserve Fund Contributions,Sewer,Snow Removal,Trash,Water
Restrictions Pet Restrictions or Board approval Required,Utility Right Of Way
Pets Allowed Restrictions



