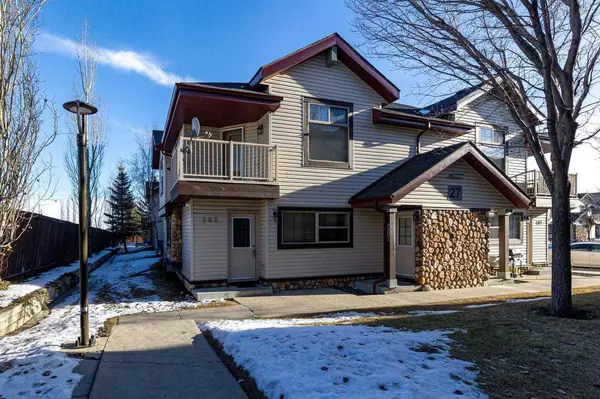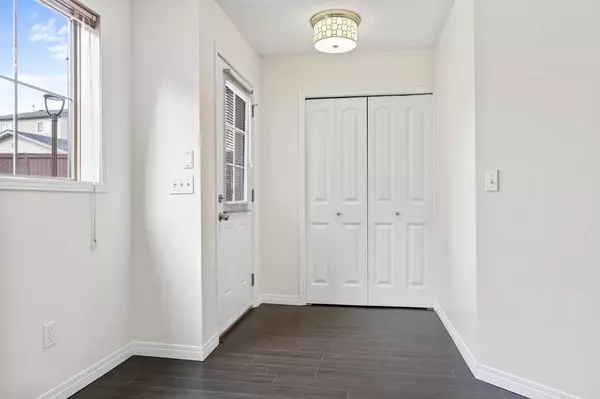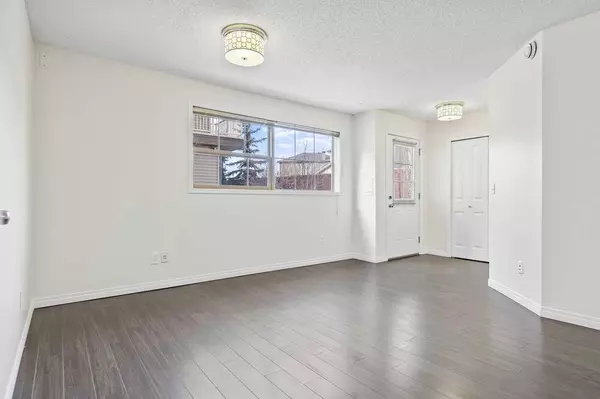27 Everridge SQ Southwest #102 Calgary, AB T2Y 5J6
UPDATED:
01/17/2025 04:55 AM
Key Details
Property Type Townhouse
Sub Type Row/Townhouse
Listing Status Active
Purchase Type For Sale
Square Footage 737 sqft
Price per Sqft $440
Subdivision Evergreen
MLS® Listing ID A2188382
Style Bungalow
Bedrooms 2
Full Baths 1
Condo Fees $299/mo
Year Built 2006
Property Description
The home boasts a fresh coat of paint, offering a bright and inviting atmosphere from the moment you walk in. Equipped with newer appliances, (the fridge is brand new!)the kitchen is ready for all your culinary adventures.
A functional open floor plan with ample natural light, a cozy living area, and two generously sized bedrooms.
Don't miss out on this fantastic opportunity to own a move-in-ready home in one of Calgary's most desirable communities. Whether you're looking to settle in or add to your investment portfolio, this townhouse checks all the boxes! Call today to book your private showing!
Location
Province AB
County Calgary
Area Cal Zone S
Zoning M-1 d75
Direction W
Rooms
Basement None
Interior
Interior Features Kitchen Island, No Smoking Home, Pantry
Heating In Floor, Natural Gas
Cooling None
Flooring Carpet, Ceramic Tile, Laminate
Appliance Dishwasher, Dryer, Electric Stove, Microwave, Refrigerator, Washer, Window Coverings
Laundry In Unit
Exterior
Exterior Feature Other, Playground
Parking Features Stall
Fence None
Community Features Park, Playground, Schools Nearby, Shopping Nearby, Sidewalks, Street Lights, Walking/Bike Paths
Amenities Available Park, Parking, Snow Removal, Trash, Visitor Parking
Roof Type Asphalt Shingle
Porch Front Porch
Total Parking Spaces 1
Building
Lot Description Other
Dwelling Type Five Plus
Foundation Poured Concrete
Architectural Style Bungalow
Level or Stories One
Structure Type Concrete,Shingle Siding,Stone,Wood Frame
Others
HOA Fee Include Amenities of HOA/Condo,Common Area Maintenance,Insurance,Maintenance Grounds,Parking,Professional Management,Reserve Fund Contributions,Snow Removal,Trash
Restrictions Restrictive Covenant-Building Design/Size
Tax ID 94948193
Pets Allowed Yes



