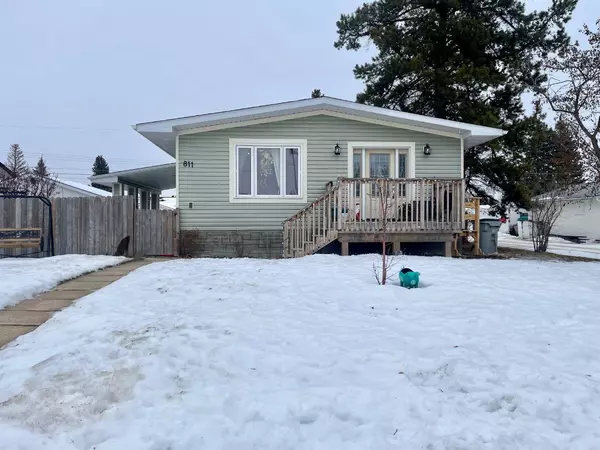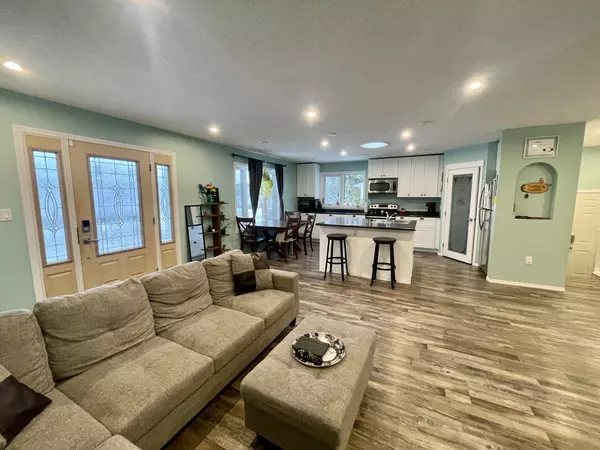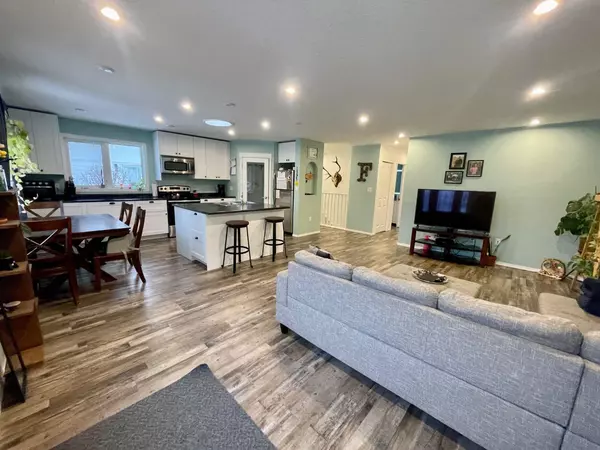811 45 Street Edson, AB T7E 1B3
UPDATED:
01/17/2025 11:00 PM
Key Details
Property Type Single Family Home
Sub Type Detached
Listing Status Active
Purchase Type For Sale
Square Footage 1,092 sqft
Price per Sqft $320
Subdivision Edson
MLS® Listing ID A2188333
Style Bi-Level
Bedrooms 3
Full Baths 1
Year Built 1965
Lot Size 7,600 Sqft
Acres 0.17
Property Description
Location
Province AB
County Yellowhead County
Zoning R-1B
Direction SW
Rooms
Basement Full, Unfinished
Interior
Interior Features Closet Organizers, Kitchen Island, No Smoking Home, Pantry
Heating Forced Air, Natural Gas
Cooling None
Flooring Concrete, Vinyl
Inclusions storage shed and pantry cart included
Appliance Dishwasher, Dryer, Electric Stove, Microwave, Refrigerator
Laundry Main Level
Exterior
Exterior Feature Other
Parking Features Attached Carport, Off Street, RV Access/Parking
Carport Spaces 1
Fence Partial
Community Features Airport/Runway, Golf, Park, Playground, Pool, Schools Nearby, Shopping Nearby, Sidewalks, Street Lights, Tennis Court(s), Walking/Bike Paths
Roof Type Asphalt Shingle
Porch Deck
Lot Frontage 65.0
Total Parking Spaces 5
Building
Lot Description Back Lane, Back Yard, Few Trees, Front Yard
Dwelling Type House
Foundation Poured Concrete
Architectural Style Bi-Level
Level or Stories One
Structure Type Vinyl Siding,Wood Frame
Others
Restrictions None Known
Tax ID 93815274



