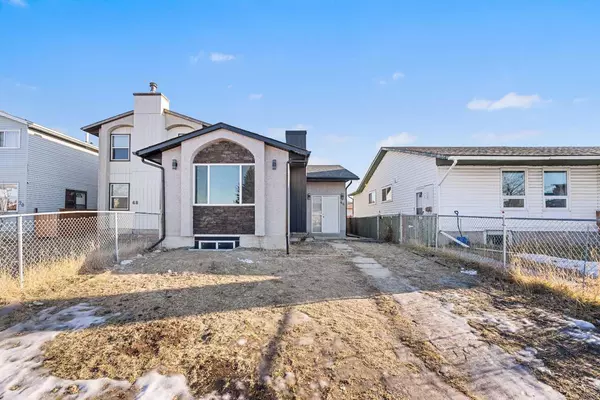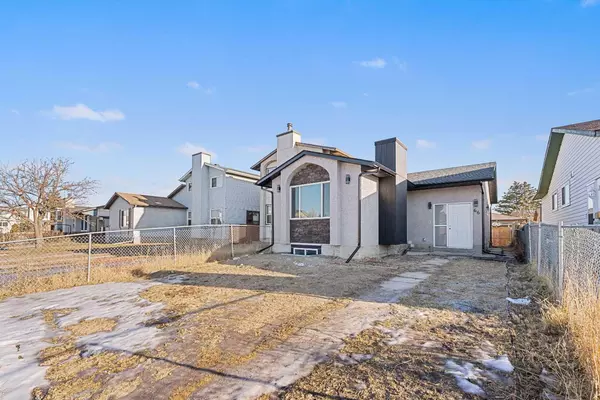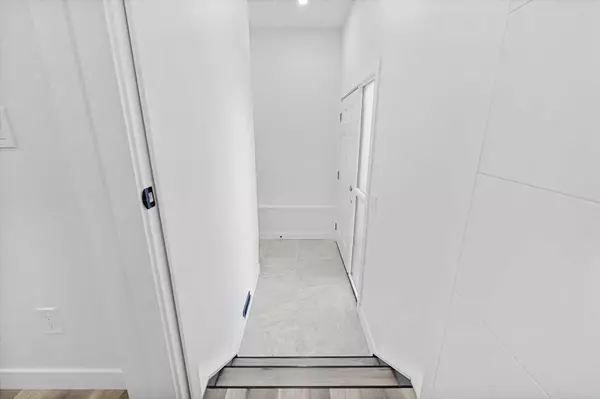66 Whitman Close Northeast Calgary, AB T1Y 4H5
OPEN HOUSE
Sat Jan 18, 12:00pm - 3:00pm
Sun Jan 19, 12:00pm - 3:00pm
UPDATED:
01/18/2025 12:40 AM
Key Details
Property Type Multi-Family
Sub Type Semi Detached (Half Duplex)
Listing Status Active
Purchase Type For Sale
Square Footage 961 sqft
Price per Sqft $551
Subdivision Whitehorn
MLS® Listing ID A2187856
Style Bungalow,Side by Side
Bedrooms 5
Full Baths 3
Half Baths 1
Year Built 1978
Lot Size 2,798 Sqft
Acres 0.06
Property Description
Location
Province AB
County Calgary
Area Cal Zone Ne
Zoning R-C2
Direction W
Rooms
Basement Finished, Full, Suite
Interior
Interior Features Breakfast Bar, Closet Organizers, No Animal Home, No Smoking Home, Open Floorplan, Quartz Counters, Recessed Lighting, Vinyl Windows
Heating Forced Air
Cooling None
Flooring Tile, Vinyl
Fireplaces Number 1
Fireplaces Type Electric, Living Room, Tile
Inclusions Basement: Electric Stove, Microwave Hood Fan, Dishwasher, Refrigerator, Washer, Dryer
Appliance Dishwasher, Electric Range, Microwave Hood Fan, Refrigerator, Washer/Dryer Stacked
Laundry In Basement, Main Level
Exterior
Exterior Feature Lighting, Private Yard, Rain Gutters
Parking Features Alley Access, Off Street, On Street, Parking Pad, RV Access/Parking
Fence Fenced
Community Features Park, Playground, Schools Nearby, Shopping Nearby, Sidewalks, Street Lights
Roof Type Asphalt Shingle
Porch Deck
Lot Frontage 28.02
Total Parking Spaces 3
Building
Lot Description Back Lane, Back Yard, Front Yard, Interior Lot, Street Lighting, Rectangular Lot
Dwelling Type Duplex
Foundation Poured Concrete
Architectural Style Bungalow, Side by Side
Level or Stories One
Structure Type Concrete,Stone,Stucco,Wood Frame
Others
Restrictions None Known
Tax ID 95228579



