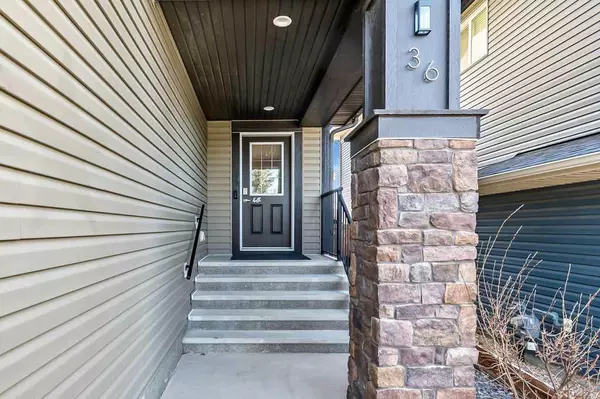36 Mount Rae TER Okotoks, AB T1S 0M6
UPDATED:
02/21/2025 10:50 PM
Key Details
Property Type Single Family Home
Sub Type Detached
Listing Status Active
Purchase Type For Sale
Square Footage 1,900 sqft
Price per Sqft $397
Subdivision Mountainview
MLS® Listing ID A2190234
Style 2 Storey
Bedrooms 4
Full Baths 3
Half Baths 1
Year Built 2015
Lot Size 4,486 Sqft
Acres 0.1
Property Sub-Type Detached
Property Description
Location
Province AB
County Foothills County
Zoning TN
Direction W
Rooms
Basement Finished, Full
Interior
Interior Features Open Floorplan, Pantry, Sump Pump(s)
Heating Forced Air
Cooling Central Air
Flooring Carpet, Tile, Vinyl Plank
Fireplaces Number 1
Fireplaces Type Gas, Living Room
Inclusions Tire Rack in Garage
Appliance Bar Fridge, Dishwasher, Dryer, Electric Stove, Microwave, Range Hood, Refrigerator, Washer, Window Coverings
Laundry Upper Level
Exterior
Exterior Feature Lighting
Parking Features Double Garage Attached
Garage Spaces 2.0
Fence Fenced
Community Features Golf
Roof Type Asphalt
Porch Deck
Lot Frontage 36.35
Exposure W
Total Parking Spaces 4
Building
Lot Description Back Yard, Landscaped
Dwelling Type House
Foundation Poured Concrete
Architectural Style 2 Storey
Level or Stories Two
Structure Type Stone,Vinyl Siding
Others
Restrictions Utility Right Of Way
Tax ID 93045070



