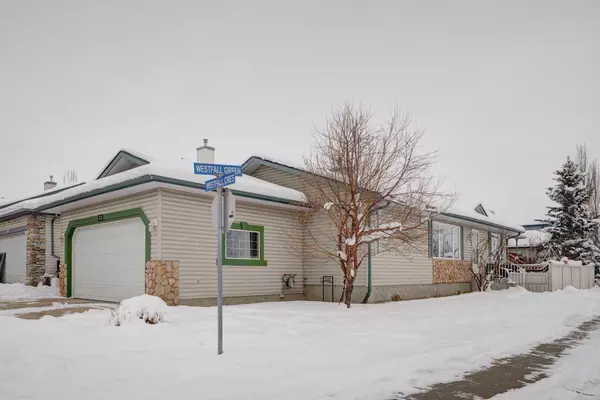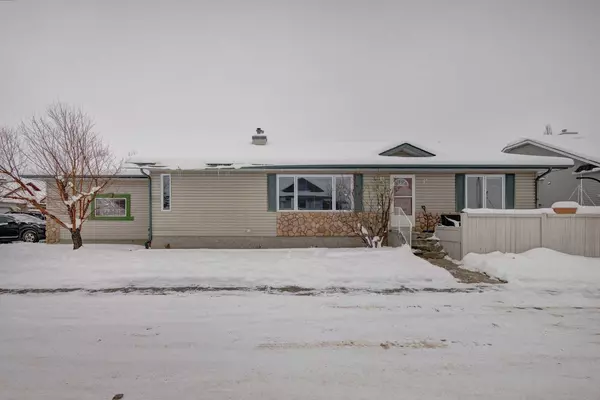12 Westfall CRES Okotoks, AB T1S 1V6
UPDATED:
02/19/2025 04:30 AM
Key Details
Property Type Single Family Home
Sub Type Detached
Listing Status Active
Purchase Type For Sale
Square Footage 1,370 sqft
Price per Sqft $463
Subdivision Westmount_Ok
MLS® Listing ID A2181467
Style Bungalow
Bedrooms 4
Full Baths 2
Half Baths 1
Year Built 2000
Lot Size 4,732 Sqft
Acres 0.11
Property Sub-Type Detached
Property Description
Location
Province AB
County Foothills County
Zoning TN
Direction NE
Rooms
Basement Finished, Full
Interior
Interior Features Quartz Counters
Heating Forced Air
Cooling None
Flooring Carpet, Ceramic Tile, Vinyl Plank
Fireplaces Number 1
Fireplaces Type Gas
Inclusions Shed, Central Vac As Is, Garage Shelving, Pool Table & Accessories
Appliance Dishwasher, Dryer, Electric Stove, Garage Control(s), Microwave, Range Hood, Refrigerator, Washer, Water Softener, Window Coverings
Laundry Main Level
Exterior
Exterior Feature Balcony
Parking Features Double Garage Attached
Garage Spaces 2.0
Fence Fenced
Community Features Playground, Schools Nearby, Shopping Nearby, Sidewalks, Street Lights, Walking/Bike Paths
Roof Type Asphalt Shingle
Porch Patio
Lot Frontage 42.75
Total Parking Spaces 4
Building
Lot Description Corner Lot, Landscaped, Lawn
Dwelling Type House
Foundation Poured Concrete
Architectural Style Bungalow
Level or Stories One
Structure Type Stone,Vinyl Siding
Others
Restrictions None Known
Tax ID 93066345



