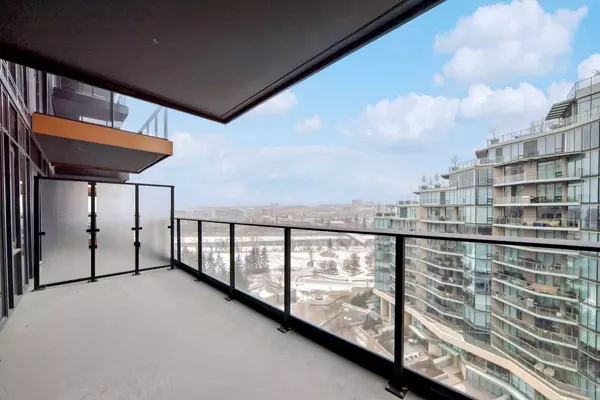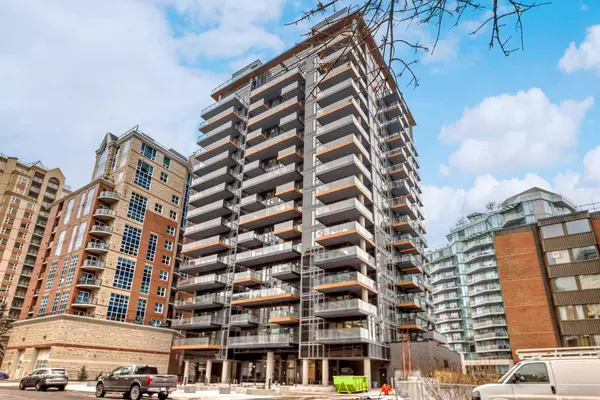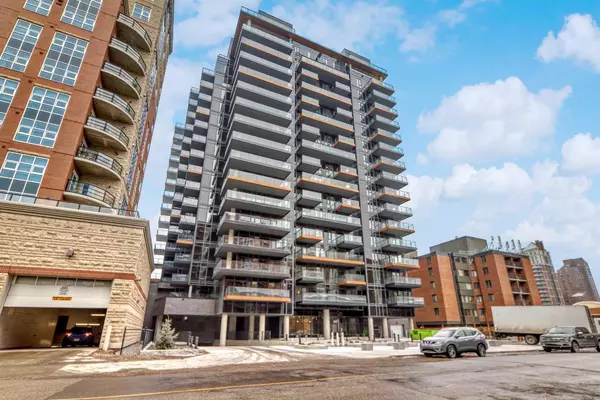730 2 AVE Southwest #1001 Calgary, AB T3B 5T2
UPDATED:
02/16/2025 07:15 AM
Key Details
Property Type Condo
Sub Type Apartment
Listing Status Active
Purchase Type For Sale
Square Footage 516 sqft
Price per Sqft $941
Subdivision Eau Claire
MLS® Listing ID A2192284
Style High-Rise (5+)
Bedrooms 2
Full Baths 1
Condo Fees $355/mo
Year Built 2024
Property Sub-Type Apartment
Property Description
Step into an open-concept layout with soaring 9-foot ceilings, floor-to-ceiling windows, and stylish vinyl plank flooring. The gourmet kitchen is a chef's dream, featuring high-end Fulgor stainless steel appliances, a gas cooktop, sleek quartz countertops and backsplash, and under-cabinet lighting.
The primary bedroom is bright and spacious, while the second bedroom/den offers flexibility as a guest room or additional office space. A separate den provides the perfect work-from-home setup or extra storage. The spacious balcony extends your living space, offering serene river views and a front-row seat to breathtaking sunrises and sunsets.
Additional conveniences include titled underground parking, ample visitor parking, and secure bike storage. Residents can indulge in top-tier amenities, including a sophisticated lobby with daytime concierge service, a fully equipped fitness and yoga studio, a meeting room, and an exclusive owners' lounge for social gatherings.
With direct access to Calgary's best dining, shopping, and entertainment are just minutes away. Embrace the perfect blend of urban sophistication and natural tranquillity in this exceptional home. Be the first to live in this brand-new condo at First & Park—Calgary's newest luxury boutique residence, book your showing today.
Location
Province AB
County Calgary
Area Cal Zone Cc
Zoning CC-MH
Direction N
Interior
Interior Features No Animal Home, No Smoking Home, Open Floorplan, Pantry, Quartz Counters
Heating Forced Air
Cooling Central Air
Flooring Tile, Vinyl Plank
Inclusions None
Appliance Convection Oven, Dishwasher, Dryer, Gas Cooktop, Microwave Hood Fan, Refrigerator, Washer
Laundry In Unit
Exterior
Exterior Feature BBQ gas line
Parking Features Titled, Underground
Community Features Park, Playground, Shopping Nearby, Sidewalks, Street Lights, Walking/Bike Paths
Amenities Available Bicycle Storage, Elevator(s), Fitness Center, Parking, Party Room, Recreation Room, Trash, Visitor Parking
Porch Balcony(s)
Exposure N
Total Parking Spaces 1
Building
Dwelling Type High Rise (5+ stories)
Story 18
Architectural Style High-Rise (5+)
Level or Stories Single Level Unit
Structure Type Concrete
New Construction Yes
Others
HOA Fee Include Common Area Maintenance,Gas,Insurance,Interior Maintenance,Maintenance Grounds,Professional Management,Reserve Fund Contributions,Trash,Water
Restrictions None Known
Pets Allowed Yes



