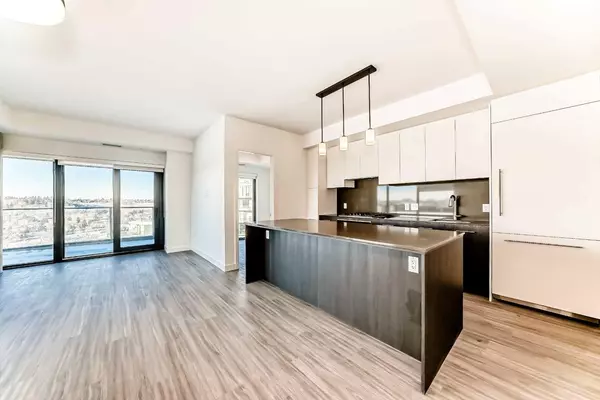730 2 AVE Southwest #1211 Calgary, AB T2P1R8
UPDATED:
02/21/2025 06:40 PM
Key Details
Property Type Condo
Sub Type Apartment
Listing Status Active
Purchase Type For Sale
Square Footage 1,046 sqft
Price per Sqft $793
Subdivision Eau Claire
MLS® Listing ID A2196124
Style High-Rise (5+)
Bedrooms 3
Full Baths 2
Condo Fees $728/mo
Year Built 2024
Property Sub-Type Apartment
Property Description
Location
Province AB
County Calgary
Area Cal Zone Cc
Zoning TBD
Direction S
Interior
Interior Features Granite Counters, High Ceilings, Kitchen Island, See Remarks
Heating Forced Air
Cooling Central Air
Flooring Vinyl Plank
Inclusions None
Appliance Built-In Refrigerator, Dishwasher, Dryer, Gas Range, Microwave, Washer, Window Coverings
Laundry In Unit
Exterior
Exterior Feature Balcony, Barbecue, Private Entrance, Storage
Parking Features Underground
Community Features Park, Walking/Bike Paths
Amenities Available Elevator(s), Fitness Center, Park, Parking, Party Room, Secured Parking, Service Elevator(s), Storage, Trash, Visitor Parking
Porch Balcony(s)
Exposure NW
Total Parking Spaces 1
Building
Dwelling Type High Rise (5+ stories)
Story 18
Architectural Style High-Rise (5+)
Level or Stories Single Level Unit
Structure Type Concrete
New Construction Yes
Others
HOA Fee Include Common Area Maintenance,Gas,Heat,Insurance,Interior Maintenance,Maintenance Grounds,Parking,Professional Management,Reserve Fund Contributions,Security,Security Personnel,Sewer,Snow Removal,Trash,Water
Restrictions Board Approval
Pets Allowed Restrictions



