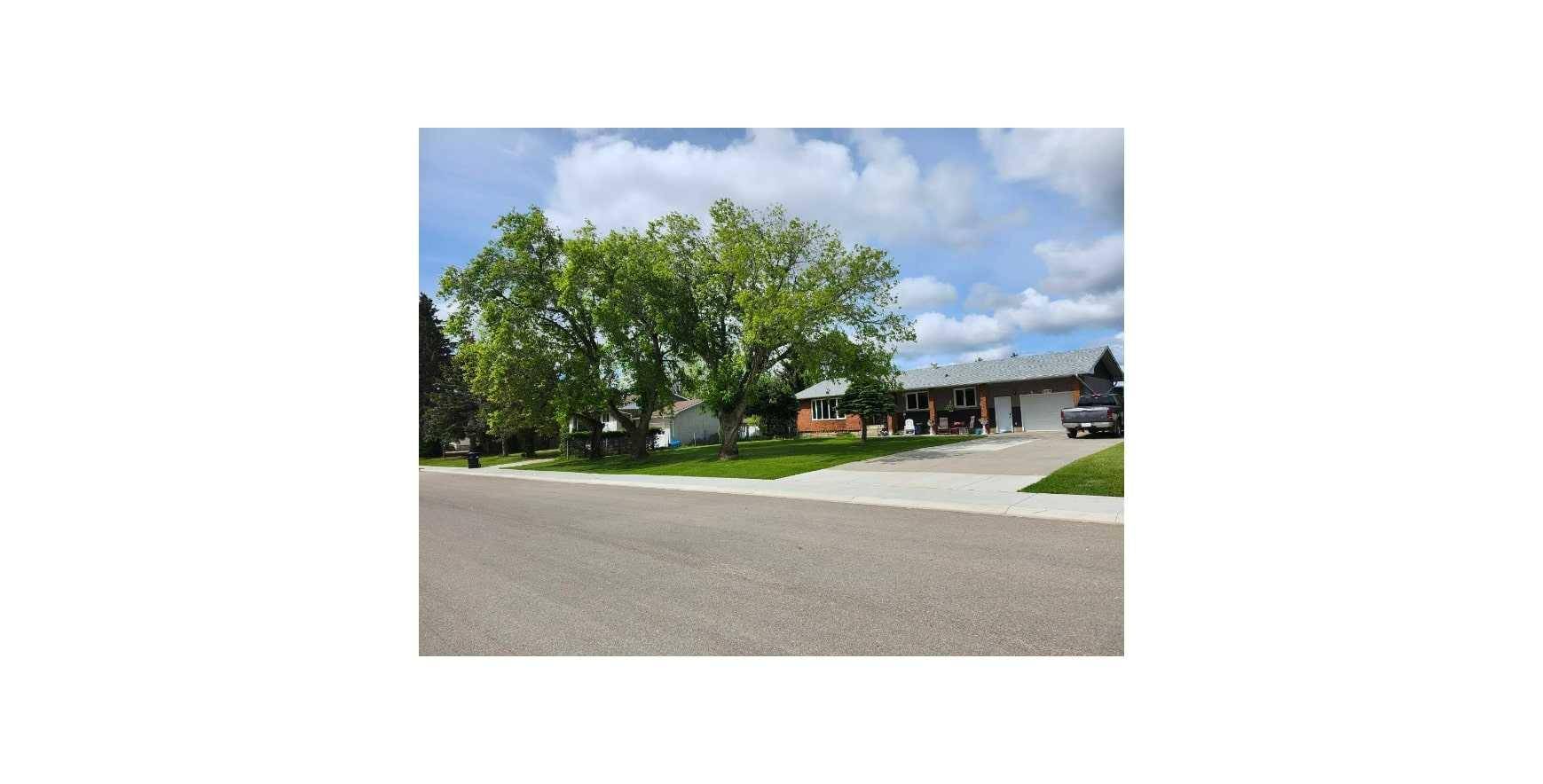5016 56 ST Glendon, AB T0A 1P0
UPDATED:
Key Details
Property Type Single Family Home
Sub Type Detached
Listing Status Active
Purchase Type For Sale
Square Footage 1,274 sqft
Price per Sqft $215
MLS® Listing ID A2209380
Style Bungalow
Bedrooms 4
Full Baths 2
Half Baths 1
Year Built 1979
Lot Size 0.344 Acres
Acres 0.34
Property Sub-Type Detached
Property Description
layout featuring three bedrooms, 1.5 bathrooms, and a large living room filled with natural light. The open-concept kitchen and dining area is ideal for entertaining, while the convenient main floor laundry adds everyday ease. The home has been updated with new vinyl flooring throughout both levels, offering a modern touch and easy upkeep. The fully finished basement boasts an additional bedroom with a walk-in closet, a full bathroom, a massive rec room, and a generous utility/storage room. Enjoy the outdoors with a screened-in patio featuring a gas hookup for BBQing, plus a large front and back yard with mature trees — including fruit-producing varieties!
Location
Province AB
County Bonnyville No. 87, M.d. Of
Zoning R2
Direction E
Rooms
Basement Finished, Full
Interior
Interior Features Closet Organizers, Double Vanity, Laminate Counters, No Smoking Home, Storage, Suspended Ceiling
Heating Forced Air
Cooling None
Flooring Vinyl
Fireplaces Type None
Inclusions Homeowner is looking at selling furniture plus many extras, at their discretion, for an additional cost to the purchase price. If not wanted by the buyer homeowner will sell by having a yard sale.
Appliance Dishwasher, Dryer, Electric Stove, Range Hood, Refrigerator, Washer, Water Softener
Laundry Laundry Room, Main Level
Exterior
Exterior Feature Garden, Storage
Parking Features Single Garage Attached
Garage Spaces 1.0
Fence Partial
Community Features Park, Playground, Schools Nearby, Shopping Nearby, Sidewalks
Roof Type Asphalt Shingle
Porch Enclosed, Patio
Lot Frontage 100.0
Total Parking Spaces 6
Building
Lot Description Back Yard, City Lot, Front Yard, Lawn, Low Maintenance Landscape, Many Trees, Rectangular Lot, Square Shaped Lot, Street Lighting
Dwelling Type House
Foundation Poured Concrete
Architectural Style Bungalow
Level or Stories One
Structure Type Concrete,Wood Frame
Others
Restrictions None Known
Tax ID 57046995



