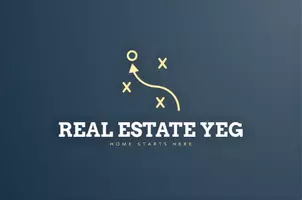843 ROWAN CL SW Edmonton, AB T6X 1A2

Key Details
Property Type Single Family Home
Sub Type Duplex
Listing Status Active
Purchase Type For Sale
Square Footage 1,493 sqft
Price per Sqft $354
MLS® Listing ID E4461081
Bedrooms 4
Full Baths 3
Half Baths 1
Year Built 2025
Lot Size 3,658 Sqft
Acres 0.083993085
Property Sub-Type Duplex
Property Description
Location
Province AB
Area The Orchards At Ellerslie
Zoning Zone 53
Rooms
Basement Full, Finished
Separate Den/Office true
Interior
Interior Features ensuite bathroom
Heating Fan Coil, Hot Water, Natural Gas
Flooring Carpet, Ceramic Tile, Vinyl Plank
Appliance Garage Control, Garage Opener, Dryer-Two, Refrigerators-Two, Stoves-Two, Washers-Two, Dishwasher-Two, Microwave Hood Fan-Two
Exterior
Exterior Feature Cul-De-Sac, Flat Site, Landscaped, No Back Lane, Playground Nearby, Public Transportation, Schools, Shopping Nearby
Community Features Off Street Parking, Ceiling 9 ft., Exterior Walls- 2"x6", Front Porch, Insulation-Upgraded, Secured Parking, Vinyl Windows, Green Building, 9 ft. Basement Ceiling
Roof Type Asphalt Shingles
Garage true
Building
Story 3
Foundation Concrete Perimeter
Architectural Style 2 Storey
Others
Tax ID 0039851993
Ownership Private





