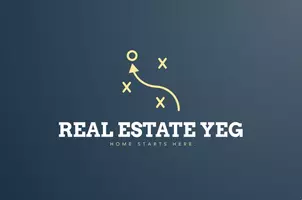1036 ALLENDALE CR NW Sherwood Park, AB T8H 0X7

Key Details
Property Type Single Family Home
Sub Type Detached Single Family
Listing Status Active
Purchase Type For Sale
Square Footage 2,108 sqft
Price per Sqft $322
MLS® Listing ID E4461166
Bedrooms 4
Full Baths 3
Half Baths 1
Year Built 2016
Lot Size 4,714 Sqft
Acres 0.10822832
Property Sub-Type Detached Single Family
Property Description
Location
Province AB
Zoning Zone 25
Rooms
Basement Full, Finished
Separate Den/Office false
Interior
Interior Features ensuite bathroom
Heating Forced Air-1, Natural Gas
Flooring Carpet, Ceramic Tile, Vinyl Plank
Fireplaces Type Mantel
Fireplace true
Appliance Air Conditioning-Central, Dishwasher - Energy Star, Dryer, Hood Fan, Oven-Microwave, Refrigerator, Storage Shed, Stove-Electric, Washer - Energy Star
Exterior
Exterior Feature Fenced, Golf Nearby, No Through Road, Playground Nearby, Public Transportation, Schools, Shopping Nearby
Community Features On Street Parking, Air Conditioner, Carbon Monoxide Detectors, Closet Organizers, Hot Water Instant, Smart/Program. Thermostat, HRV System, Natural Gas BBQ Hookup
Roof Type Asphalt Shingles
Garage true
Building
Story 3
Foundation Concrete Perimeter
Architectural Style 2 Storey
Others
Tax ID 0036346138
Ownership Private





