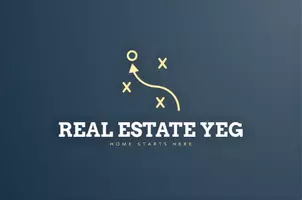#104 10905 109 ST NW Edmonton, AB T5H 3C2

Key Details
Property Type Condo
Sub Type Apartment
Listing Status Active
Purchase Type For Sale
Square Footage 789 sqft
Price per Sqft $183
MLS® Listing ID E4461182
Bedrooms 1
Full Baths 1
Condo Fees $538
Year Built 2005
Lot Size 737 Sqft
Acres 0.016940944
Property Sub-Type Apartment
Property Description
Location
Province AB
Area Central Mcdougall
Zoning Zone 08
Rooms
Basement None, No Basement
Interior
Heating In Floor Heat System, Natural Gas
Flooring Vinyl Plank
Fireplaces Type Insert
Fireplace true
Appliance Dishwasher-Built-In, Hood Fan, Refrigerator, Stacked Washer/Dryer, Stove-Electric, Window Coverings
Exterior
Exterior Feature Landscaped, Playground Nearby, Public Transportation, Schools, Shopping Nearby
Community Features Air Conditioner, Detectors Smoke, Parking-Visitor, Patio, Television Connection, Vinyl Windows
Roof Type Asphalt Shingles
Total Parking Spaces 1
Garage false
Building
Story 1
Foundation Concrete Perimeter
Architectural Style Single Level Apartment
Level or Stories 4
Schools
Elementary Schools John A. Mcdougall
Middle Schools Victoria School
High Schools Victoria School
Others
Tax ID 0031158686
Ownership Private





